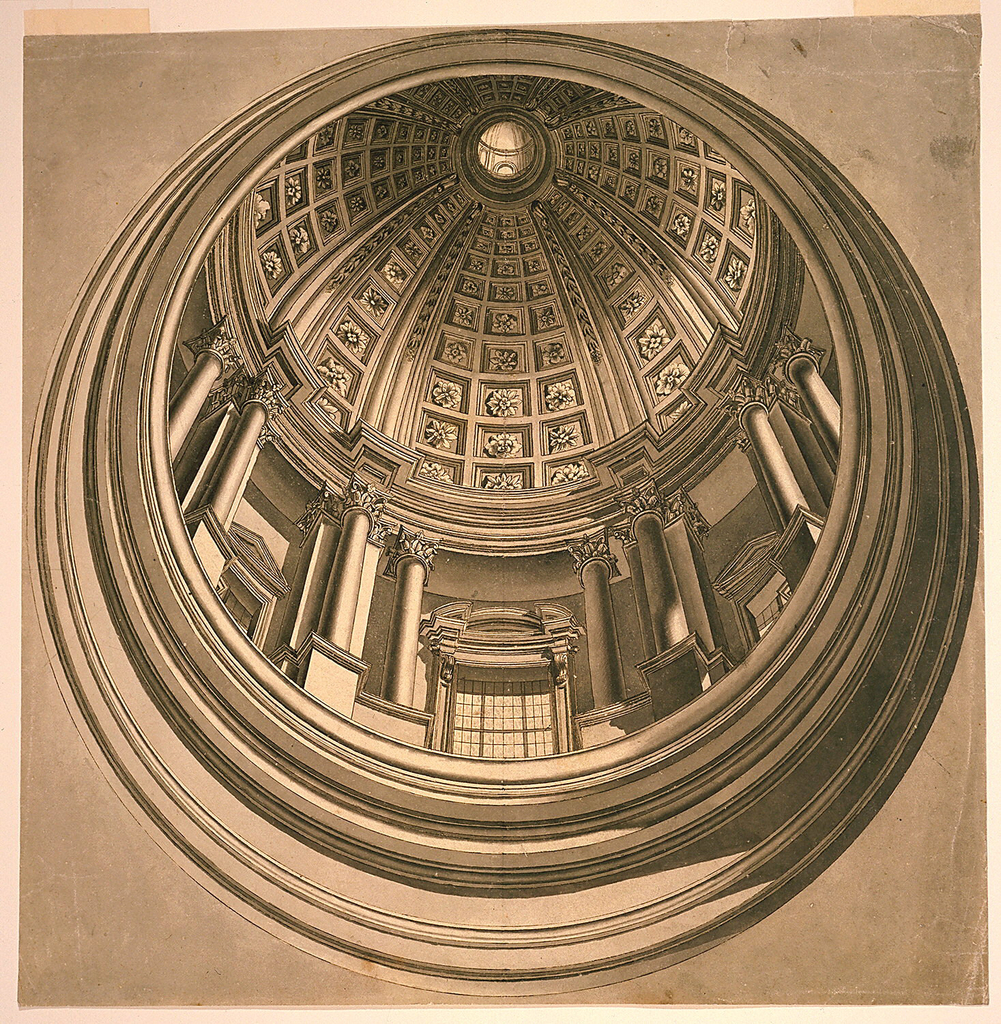This image is in the public domain (free of copyright restrictions), and as such we offer a high-resolution image of it. See our image rights statement.
See more objects with the color rosybrown dimgrey darkolivegreen darkslategrey grey or see all the colors for this object.
Object Timeline
|
1938 |
|
|
1995 |
|
|
2012 |
|
|
2025 |
|
Drawing, Perspective Design for a Painted Dome and Cupola of a Church
This is a Drawing. It was after Andrea Pozzo. It is dated early 18th century and we acquired it in 1938. Its medium is pen and black ink, brush and gray wash on off-white laid paper. It is a part of the Drawings, Prints, and Graphic Design department.
The Dome and Cupola that Were Not There
This perspective tour de force dazzles the eye with the complexities of its illusionistic architecture. The story behind the work is equally compelling.
When the magnificent Church of Saint Ignatius Loyola was constructed in Rome during the late 16th-century Counter Reformation, the newly founded Jesuit order was trying to solicit the faithful to their cause. They believed that the artist’s role was instrumental in proclaiming the faith and stimulating religious fervor. To this end, they hired Giovanni Battista Gaulli, known as Baciccio, to create an illusionary ceiling fresco with painted and stucco foreshortened figures that appeared to be rising to heaven or descending to hell. The illusionary effect was remarkable.
Starting in 1674, Andrea Pozzo, a member of the Jesuit Order, applied his own considerable talents to the remainder of the church's ceiling and walls. Pozzo’s first task was to find a solution for the unfinished Gesu dome. The Church fathers had wanted to add a cupola (as a lantern) to the dome to magnify the space but were prevented from doing so by a legal suit. Pozzo’s brilliant solution was to paint a fictive dome and cupola on a flat canvas in quadratura—an illusionistic painting technique in which the perspective lines recede toward the center so the architectural elements seem to be an extension of the structure’s existing walls. Pozzo's painting was then set in the drum of the real dome. Pozzo published his ideas on perspective in a famous treatise Perspectivae pictorum atque architectorum (The Rules and Examples of Perspective Proper for Painters and Architects), printed in two volumes in 1693 and 1700. The treatise included an illustrated section on the Gesu dome.
The author of this drawing follows (with some important changes) plate 91 in Pozzo’s text, which illustrates how to create an illusionistic dome and cupola in quadratura that seems to extend the space above the actual church architecture. In his treatise, Pozzo wrote that that his book illustration would undoubtedly last longer than his painting, but the canvas is still in situ today! Pozzo’s influential book on perspective was published in 19 editions over a 50-year period in all Western languages, and Japanese. This drawing demonstrates the tremendous influence Pozzo had on the architects and painters that came after him.
This object was featured in our Object of the Week series in a post titled The Dome and Cupola that Were Not There.
It is credited Museum purchase through gift of various donors and from Eleanor G. Hewitt Fund.
- Drawing, Study for Staircase Decoration, Hanbury Hall, Worchestershire:...
- pen and brown ink, brush and wash on tan laid paper, lined, mounted.
- 1900-1-1
- Drawing, Triumphal Arch with the Royal Swedish Coat of Arms
- pen and black ink, brush and gray, green wash, watercolor, graphite on white....
- Purchased for the Museum by the Advisory Council.
- 1911-28-282
- Drawing, Study for "The Triumph of Apollo" for the Ceiling of the Sala delle...
- pen and brown ink, brush and brown and gray wash, black chalk, graphite on....
- Museum purchase through gift of various donors and from Eleanor G. Hewitt Fund.
- 1938-88-3578
Our curators have highlighted 9 objects that are related to this one. Here are three of them, selected at random:
- Drawing, Design for a Ceiling with Balustrade
- pen and brown ink, brush and gray wash, black chalk on white laid paper.
- Museum purchase through gift of various donors.
- 1901-39-1707
- Drawing, Project for a Painted Ceiling
- pen and ink, brush and watercolor on paper.
- Museum purchase through gift of various donors.
- 1901-39-1616
- Drawing, Semi-circular Council Chamber Dedicated to Nature with Alternate...
- pen and gray ink, graphite, gray, rose wash.
- Purchased for the Museum by the Advisory Council.
- 1911-28-462
Its dimensions are
43.5 × 43.3 cm (17 1/8 × 17 1/16 in.)
It has the following markings
Watermark: J HONIG ZOONEN
Cite this object as
Drawing, Perspective Design for a Painted Dome and Cupola of a Church; After Andrea Pozzo (Italian, 1642–1709); Italy; pen and black ink, brush and gray wash on off-white laid paper; 43.5 × 43.3 cm (17 1/8 × 17 1/16 in.); Museum purchase through gift of various donors and from Eleanor G. Hewitt Fund; 1938-88-3461






